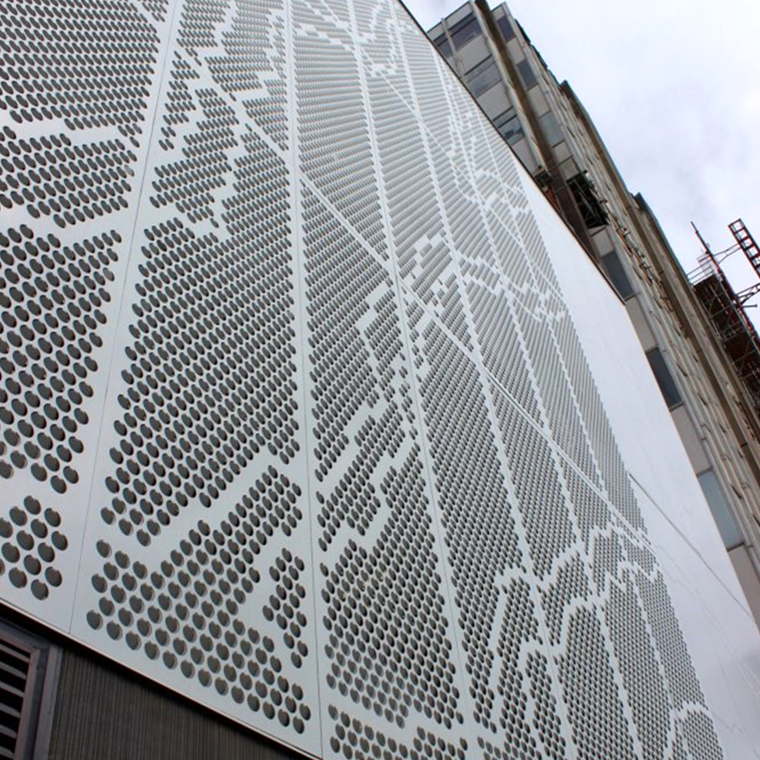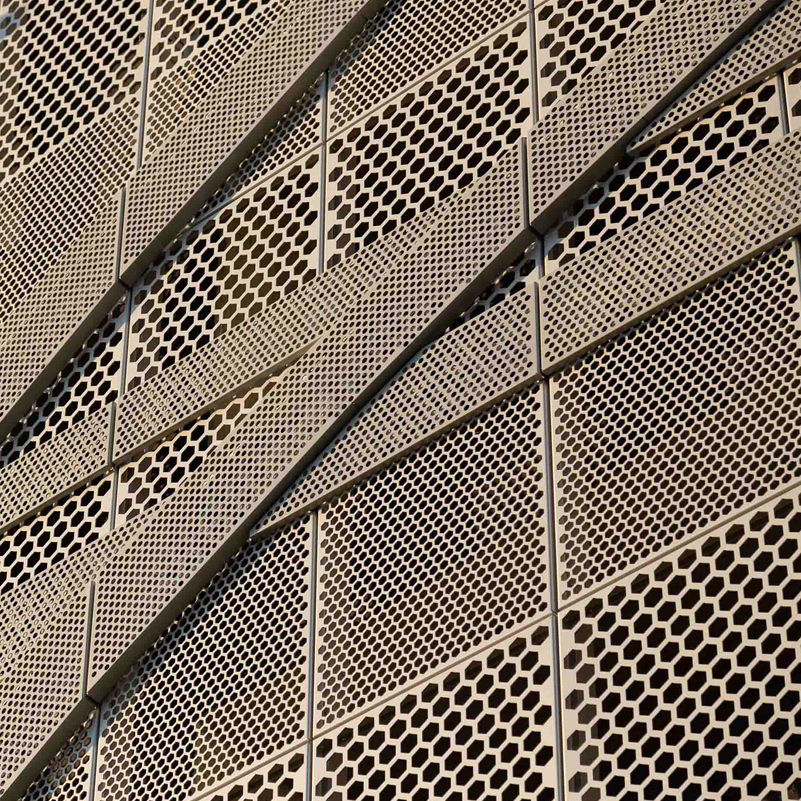1. Perforated curtain walls are different from infilled walls. They have the following characteristics:
(1). It is a complete structural system composed of punching plates and supporting structures;
(2). It can withstand large deformation within its own plane or have sufficient displacement capacity relative to the main structure;
(3). It is an envelope structure that does not share the load and effects of the main structure. Curtain walls are usually composed of perforated panels (aluminum plates, glass, slate, etc.) and supporting structures behind them (aluminum beams, columns, steel structures, perforated panels, etc.).
2. Another advantage is that perforated mesh curtain walls are required to resist temperature changes. When the outside temperature changes, the structure will expand and contract. If no measures are taken, the main building structure will be bent and crushed in summer; the structure will be cracked and broken in winter.
Therefore, long pavements must be cracked, and long buildings must be divided into several sections with temperature cracks to reduce the impact of temperature changes. A long building can be divided into several sections by vertical seams; however, a tall building cannot be cut into sections by horizontal seams because the floors after horizontal seams cannot be hung.
Since the problem of temperature changes in high-rise buildings cannot be solved by segmentation, there is only one way out: envelop the entire structure with a building curtain wall, so that the structure is indoors, and the temperature will no longer change, so there will be no damage to the structure. , to ensure the safety of the main structure.
This is one of the main reasons why high-rise buildings must use perforated mesh curtain walls. Traditional brick walls and block walls are filled in the planes of beams and columns. Parts of the beams and columns are exposed to the outdoor atmosphere and are directly affected by temperature changes. Therefore, infill walls cannot solve the problem of temperature changes and are difficult to apply in tall buildings.


3. Curtain walls are needed to resist earthquake disasters. The Structure Institute of the China Academy of Building Sciences has conducted seven shaking table tests on curtain walls of various types of buildings. The results show that even when the table input acceleration reaches 0.9g (equivalent to a 10-degree earthquake), the structural displacement When it reaches 1/60 or above, the curtain wall is not damaged and maintains good performance.
The masonry infill wall cracks at 1/1000 displacement and is damaged at 1/300 displacement. It will be damaged even under small earthquakes and will be seriously damaged under moderate earthquakes. The reason is that it has poor deformation ability in its own plane, and is filled in the main structure. It cannot have relative displacement and is forced to vibrate together, eventually leading to destruction. Regular glass windows are generally similar. Therefore, the damage in the earthquake was very serious. The wide seams and special connection structure of the building curtain wall allow it to withstand large external forces.
4. Curtain walls save the cost of structure and foundation. Building materials, such as steel and cement, are high energy consumption and high cost materials. Saving materials means saving energy consumption and resources. The weight of the glass curtain wall is only equivalent to 1/10 of the brick wall and 1/7 of the concrete wall panel; while the aluminum plate punched mesh curtain wall is even lighter: the aluminum plate curtain wall is only 20~25Kg/㎡. For a high-rise building with a height of 150m and an exterior wall area of 20,000㎡, the use of curtain walls can reduce the weight of the wall by 5,000t to 12,000t. This greatly reduces the amount of material used in the main structure, reduces the load on the foundation, and saves the cost of the foundation.
Post time: Feb-23-2024






